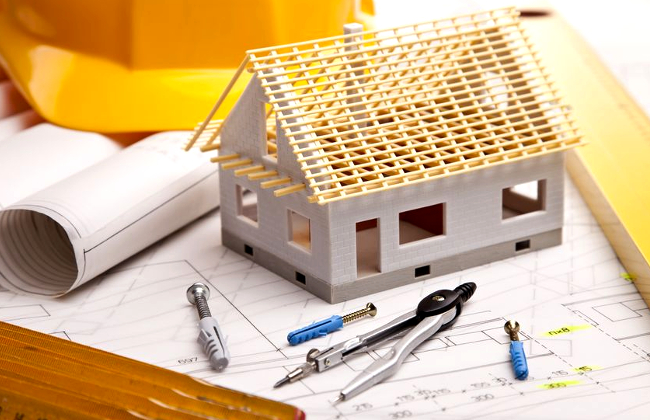What do we do
Varnam’s engineers work with our clients to appreciate their vision from conception development through construction. We tend to understand that every project and client is unique. we work closely with our clients to design projects that meet their goals whereas equalization site constraints, the surroundings, and costs. Our site style work is completed by a collaborative team of engineers, landscape architects, andenvironmental scientists. Every team brings a range of experience to every project and that we believe this contributes to the outstanding reputation we've got engineered. we try to take care of the foremost up to this point information of advanced site design processes, minimizing environmental impact in all of our work.
SPECIFICATIONS
Foundation
- Column foundation and framed structure as per structural drawings.
Masonry
- Thick solid box type bricks of standard quality, specifications and brand will be used. Flooring/Tiling 2 ft * 2 ft Vitrified tiles will be used for the entire flooring except toilet/staircase and utility. Concept tiling will be done to the toilets. Granite flooring will done to the staircase/common area.
Joinery
- Entrance Door : Teak wood frame with floral designed teak wood panel door.
- Bedroom Doors: Seasoned wood frame flush door shutter with accessories. Doors will be of enamel finish.
- Utility and external Doors: core wood frame with hard core panel/moulded door with accessories.
- Toilet Door : First quality PVC panel and frame will be used.
- Ventilators and Windows : Teak wood frames and teak wood doors will be used.
- A/C provisions: Provision for splitA/C's will be given inside apartment.
Sanitary
- Toilets: Hot and cold wall mixer, white/pastel color EWC with flush, White/pastel color wash basin (without pedestal), one tap. Parryware, Hindware, Metro or equivalent CP fitting will be used.
Kitchen:
- Semi-finished kitchen. Utility: One tap with borewell water and provision for washing machine point .
- Angle valves: Will be provided for washing machine point, geyser and Aquaguard point.
Painting
- Putty With Emulsion Finish: All internal walls of the flat including ceiling will be finished with 2 coats of putty and emulsion over one coat of primer.
- Exterior Emulsion: External walls and Internal walls of common area.
- Enamel Painting: All other doors and grill. (Two coats of enamel paint over one coat of primer).
Electrical
- Concealed copper wiring of Orbit or equivalent make with modular plate switches will be provided.
- Wiring shall be done for lighting, 5 amps, 15 amps and A/c points in the apartment.
- Switches —All switches shall be Anchor, Roma or equivalent make.
- Common areas will be illuminated with sufficient lighting as per requirement.
- Inverter Provisions: Wiring for inverter provisioning will be done.
